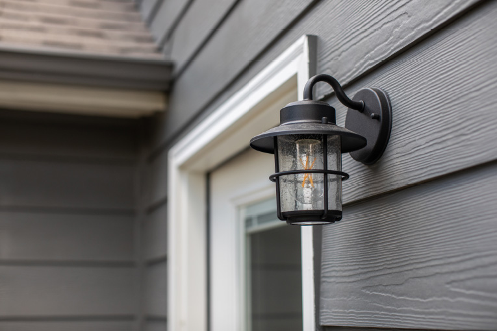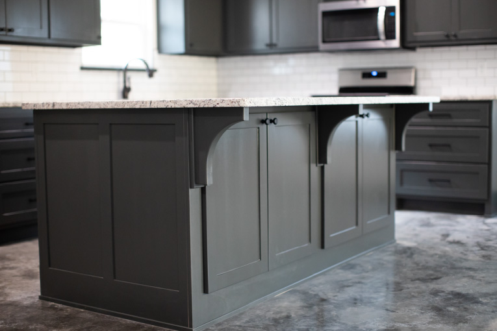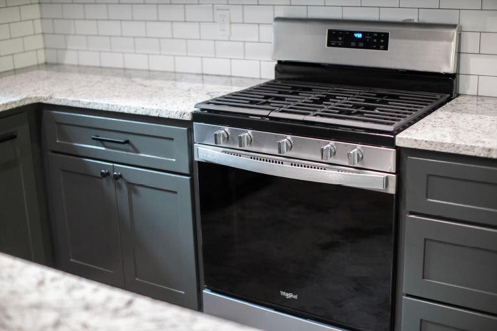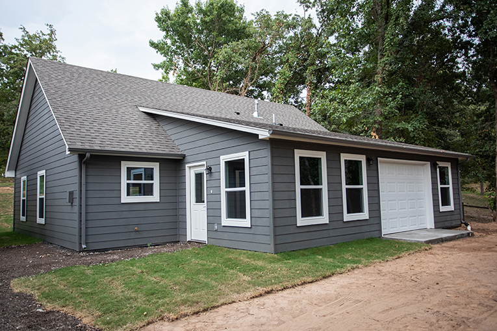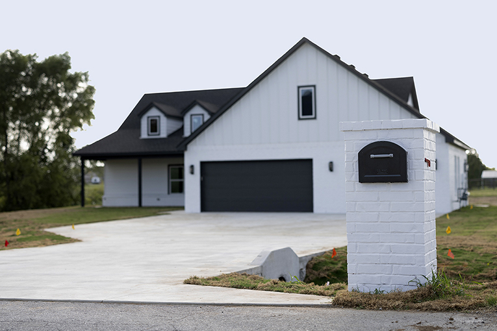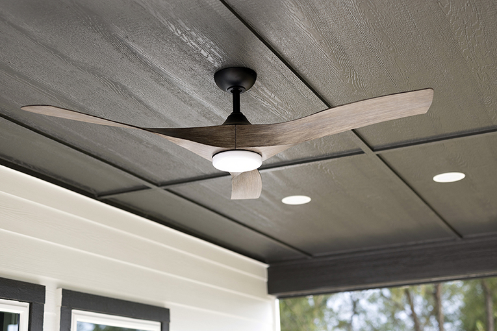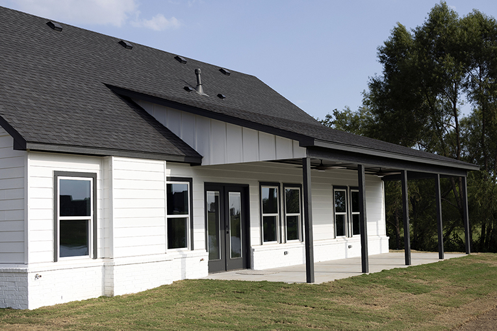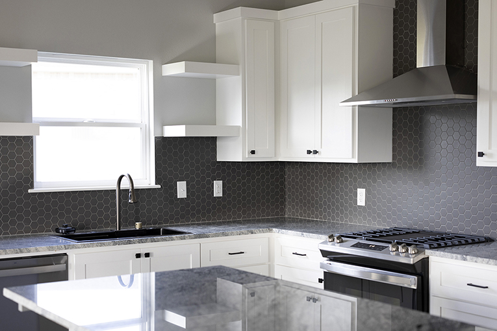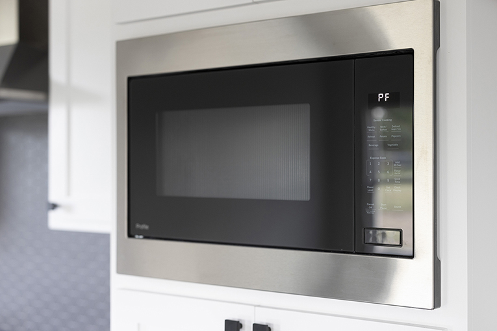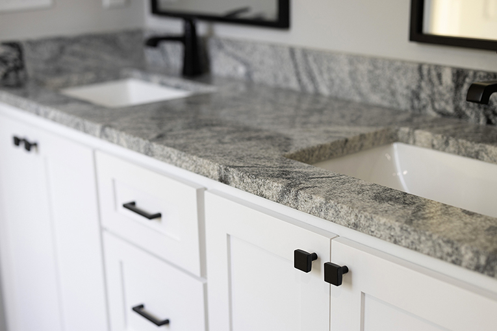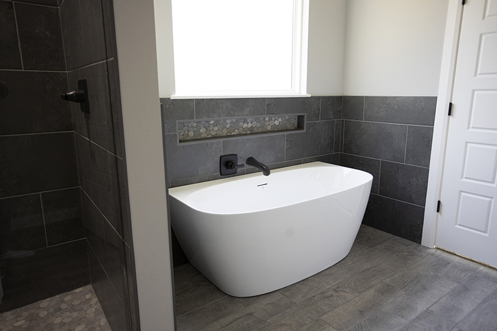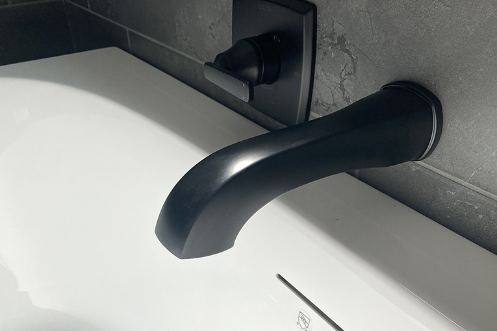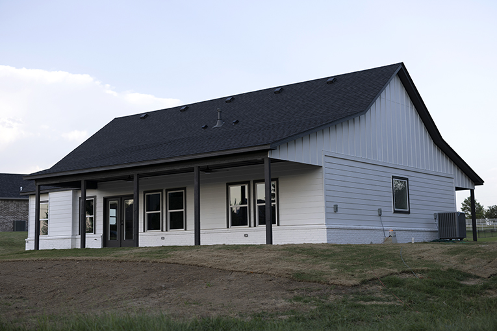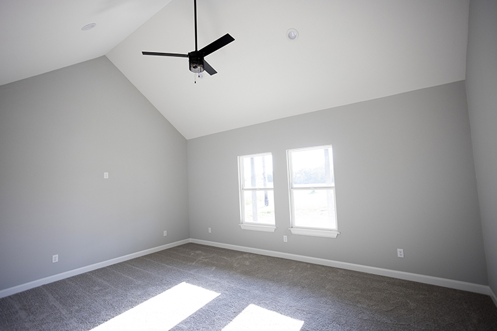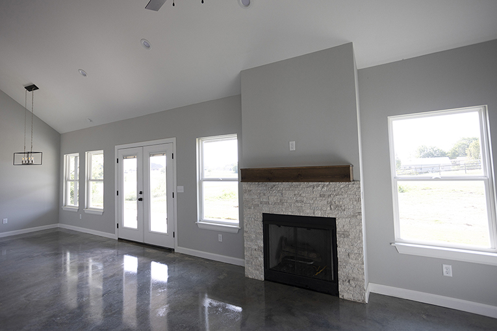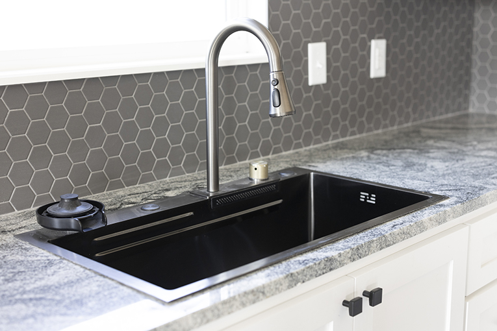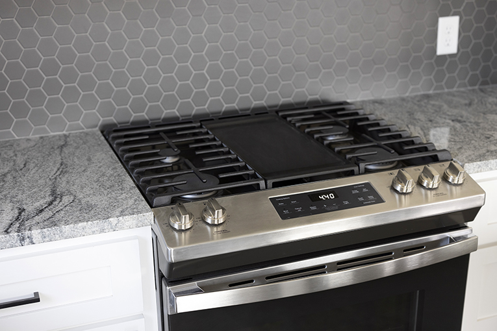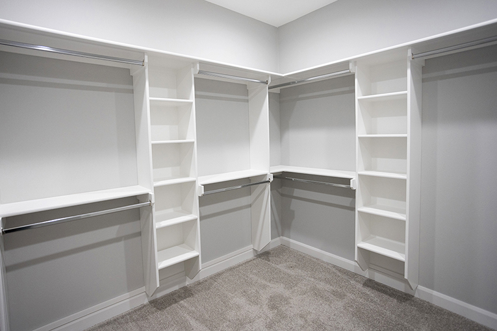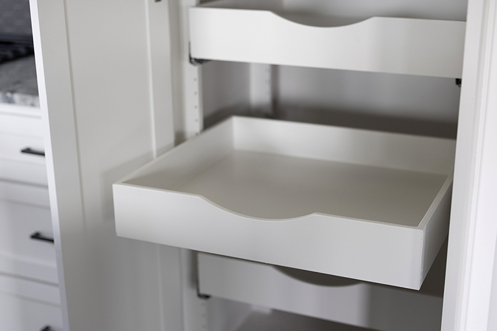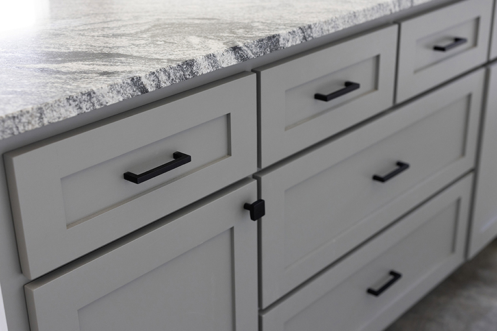4 beds, 3 baths, 2 living areas, 3-car garage
2710 square foot home.
4 beds, 3 baths, 2 living, 3-car
2710 square foot home.
BBB A+ Rated Builder/GC (AMD Construction)
BBB A+ Rated Builder/GC (AMD Construction)
4 beds, 3 baths, 2 living areas, 3-car garage
3375 square foot home.
4 beds, 3 baths, 2 living, 3-car
3375 square foot home.
BBB A+ Rated Builder/GC (AMD Construction)
BBB A+ Rated Builder/GC (AMD Construction)
Plans ranging from 1804 to 2472 square feet.
Well-designed, highly-livable, efficient space.
Plans from 1804 to 2472 square feet.
Well-designed, efficient space.
BBB A+ Rated Builder/GC (AMD Construction)
BBB A+ Rated Builder/GC (AMD Construction)
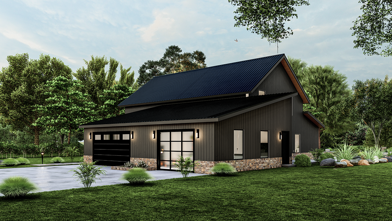
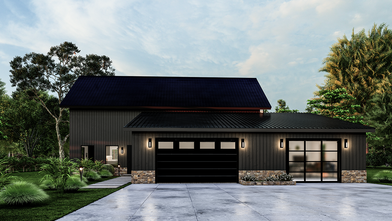
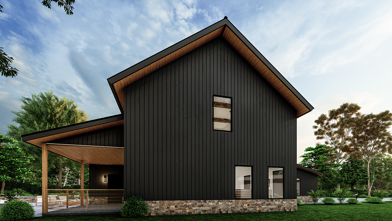
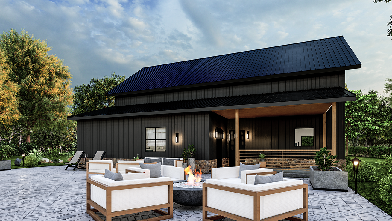
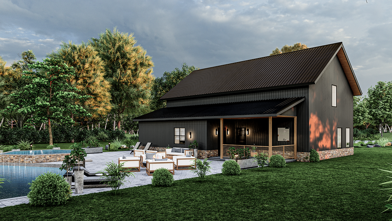
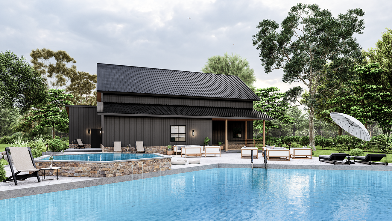
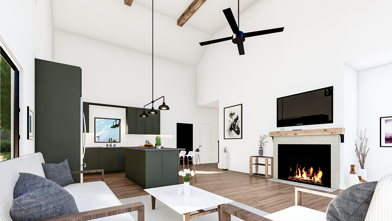

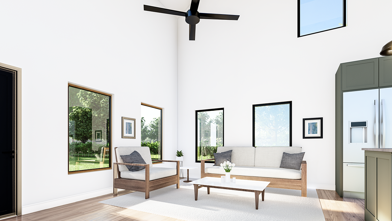
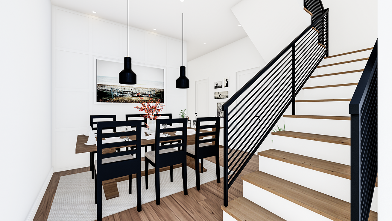
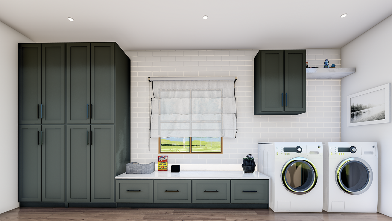
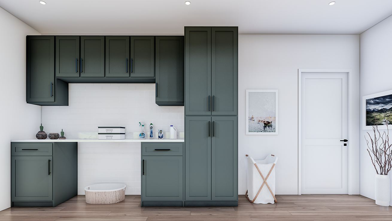
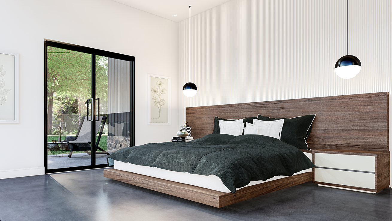
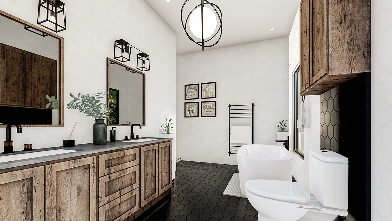
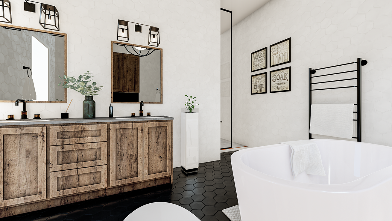
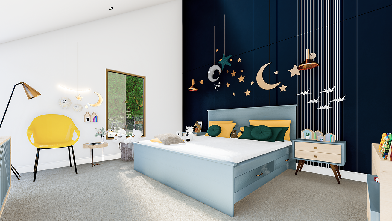
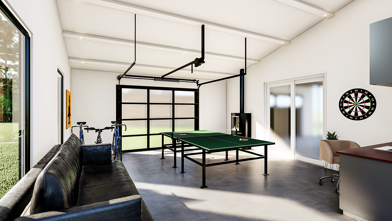
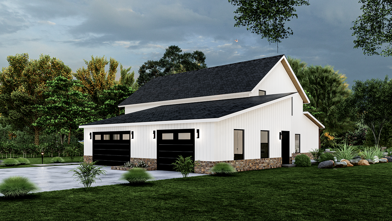
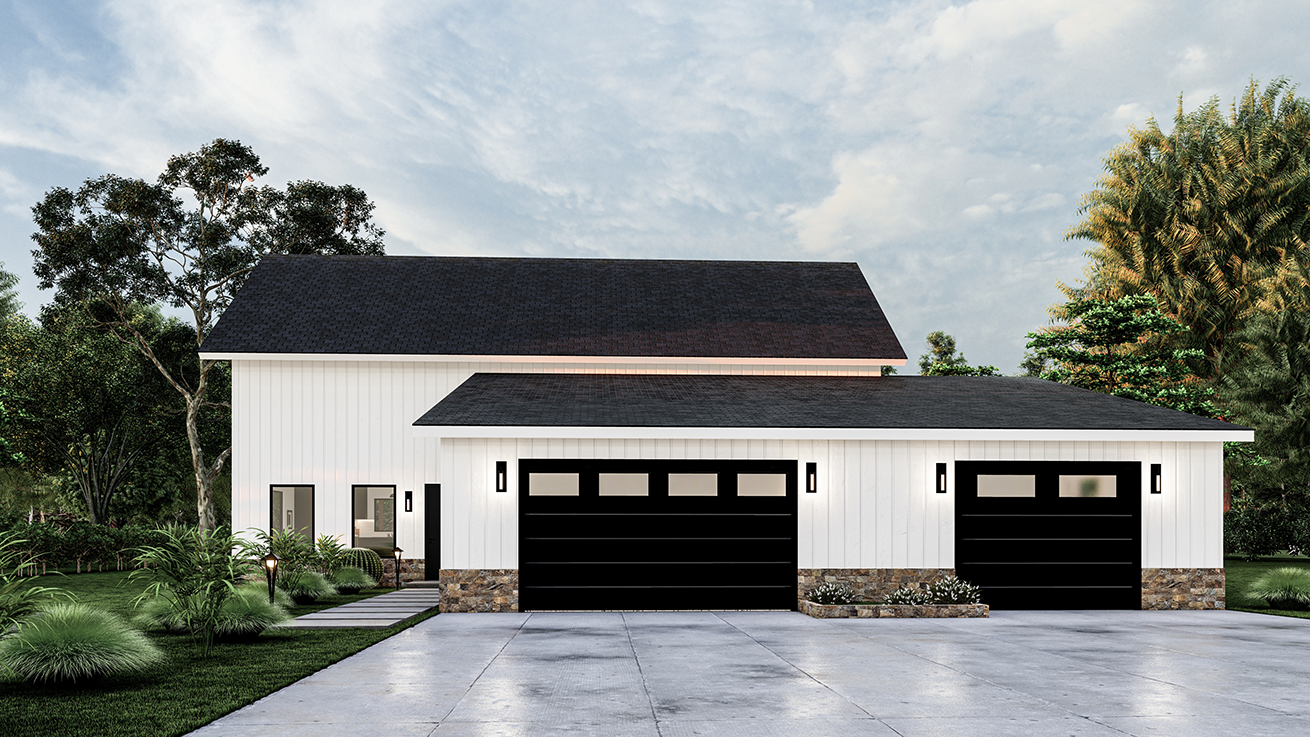
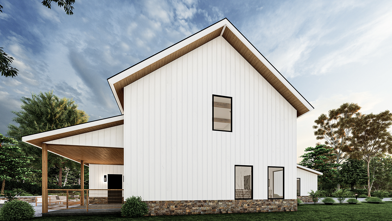
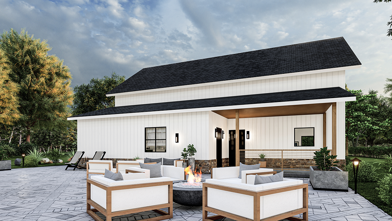
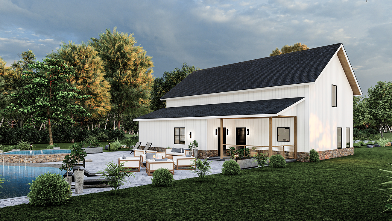
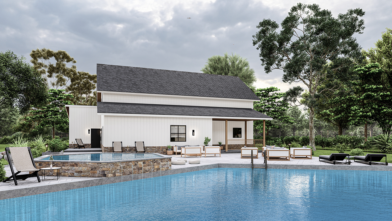
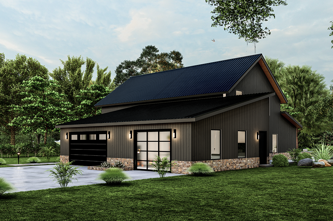
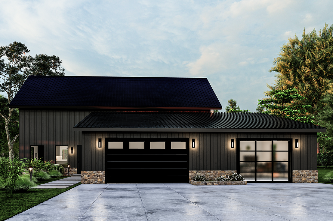
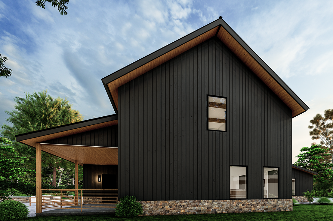
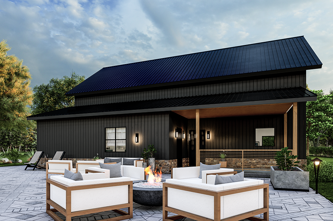
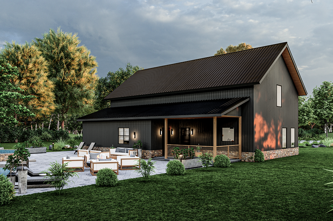
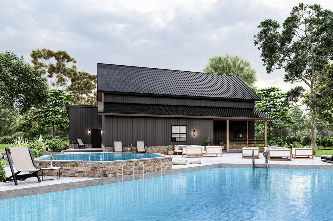
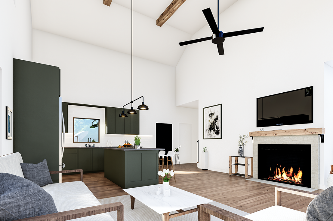
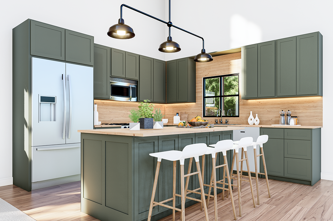
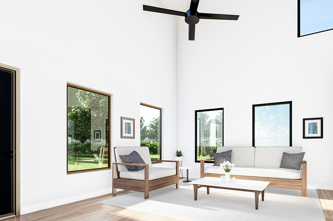
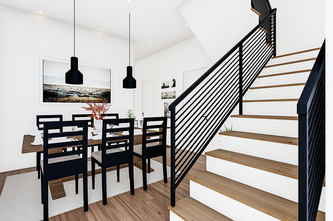
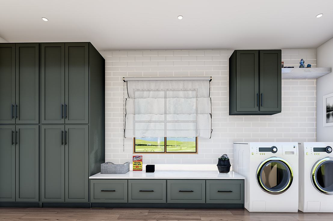
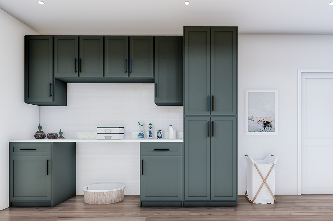
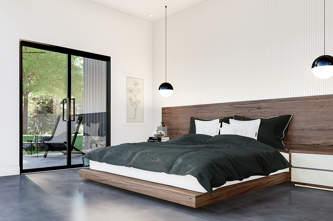
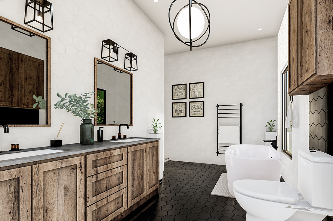
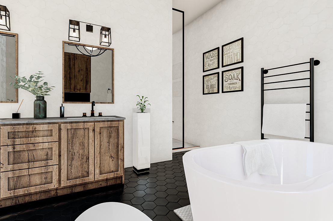
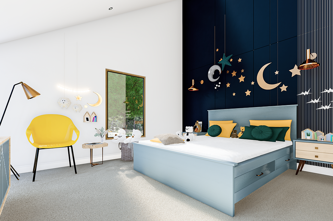
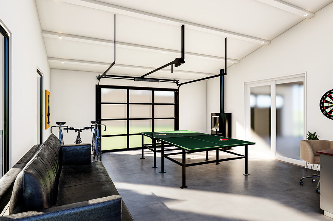
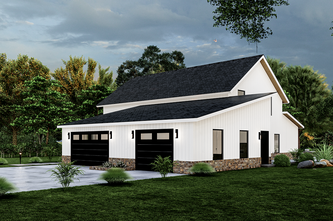
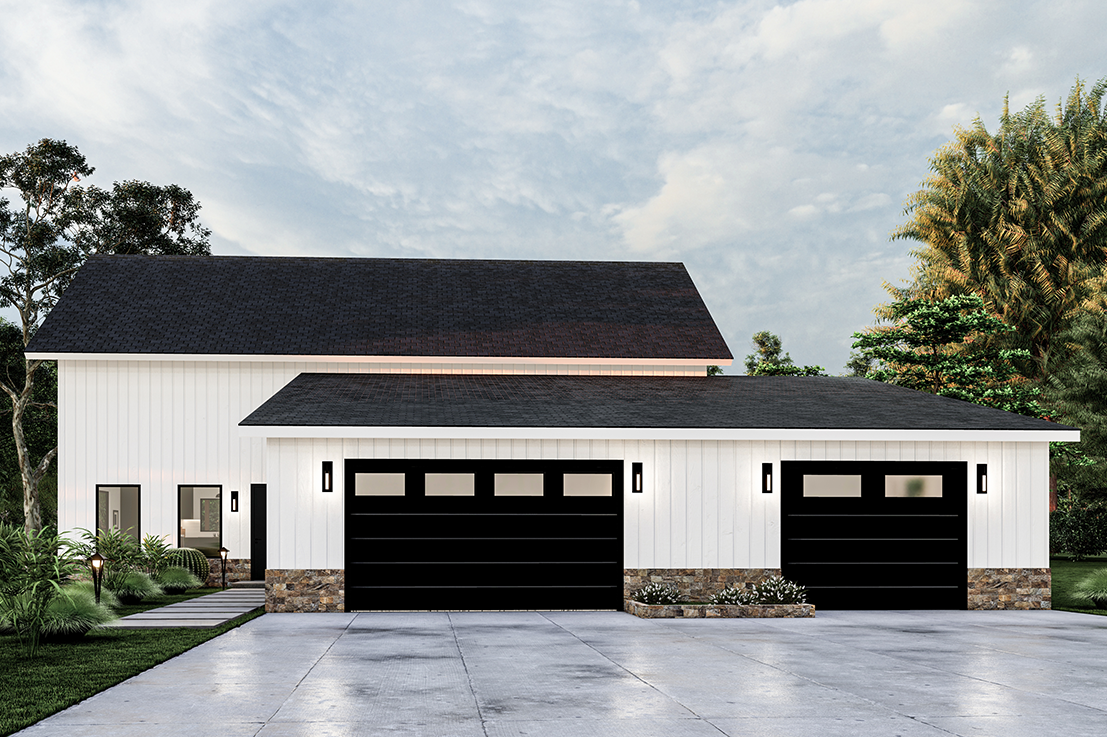
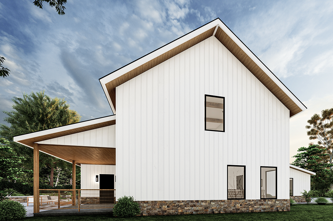
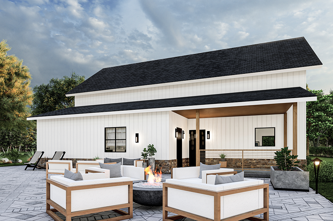
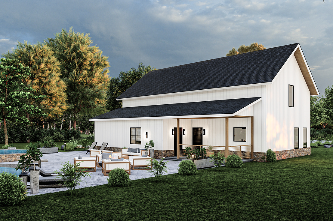
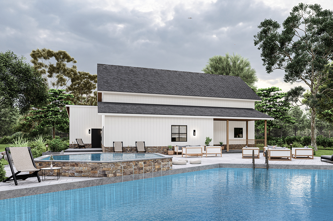
Plans ranging from 936 to 1926 square feet.
Well-designed, highly-livable, efficient space.
Plans from 936 to 1926 square feet.
Well-designed, efficient space.
BBB A+ Rated Builder/GC (AMD Construction)
BBB A+ Rated Builder/GC (AMD Construction)
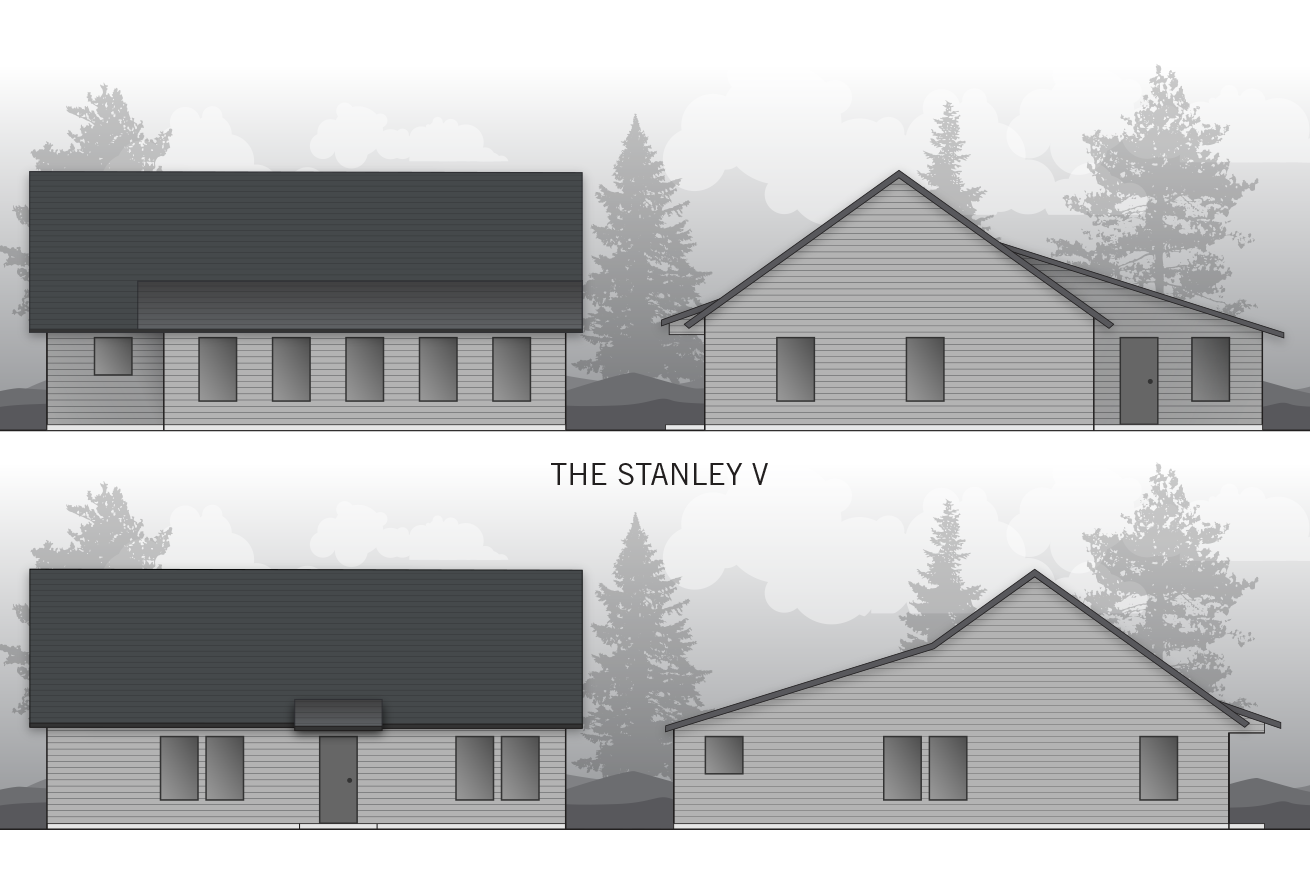
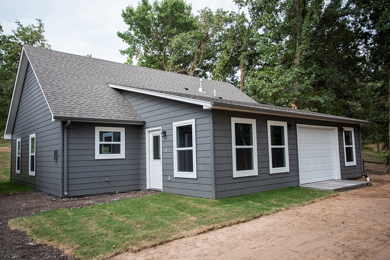
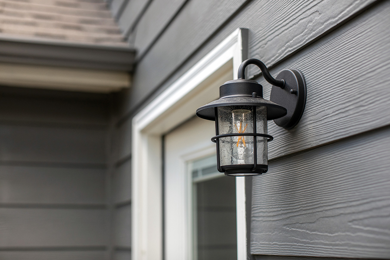
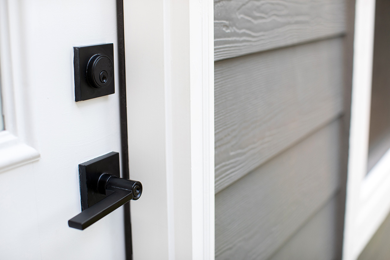
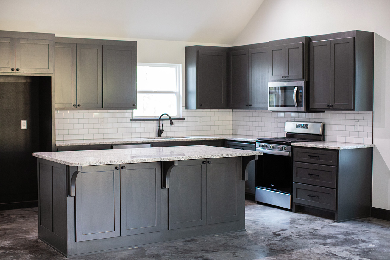
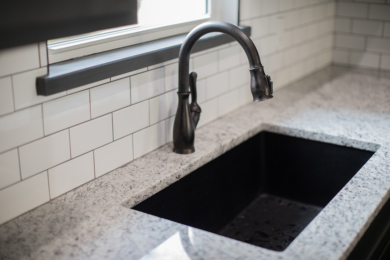
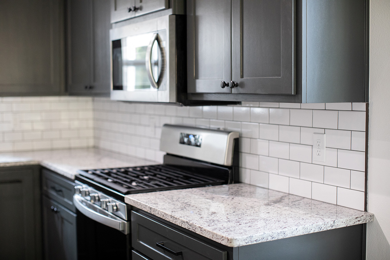
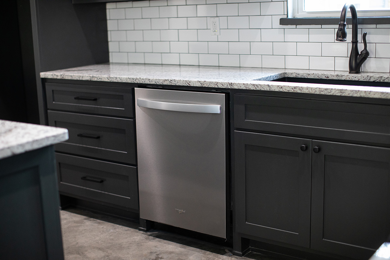
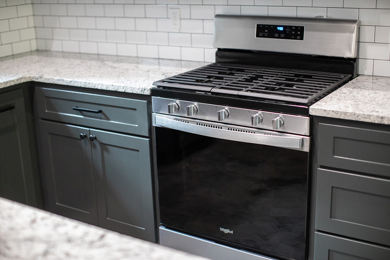
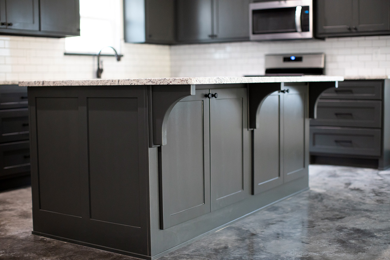
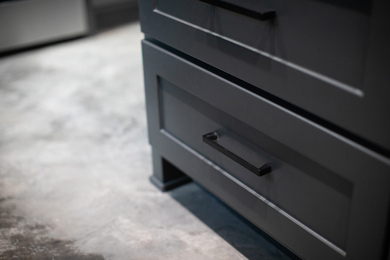
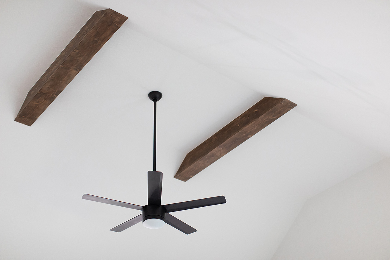
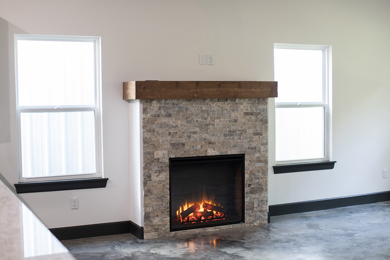
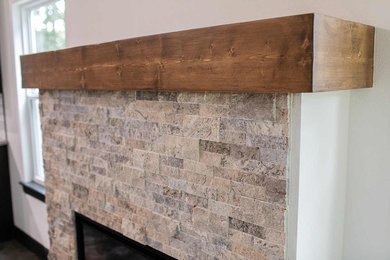
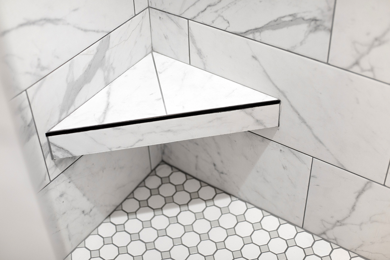
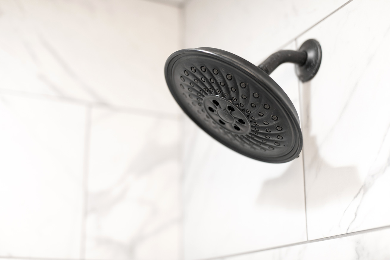
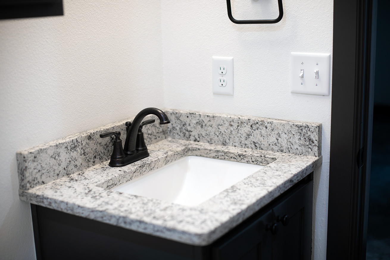
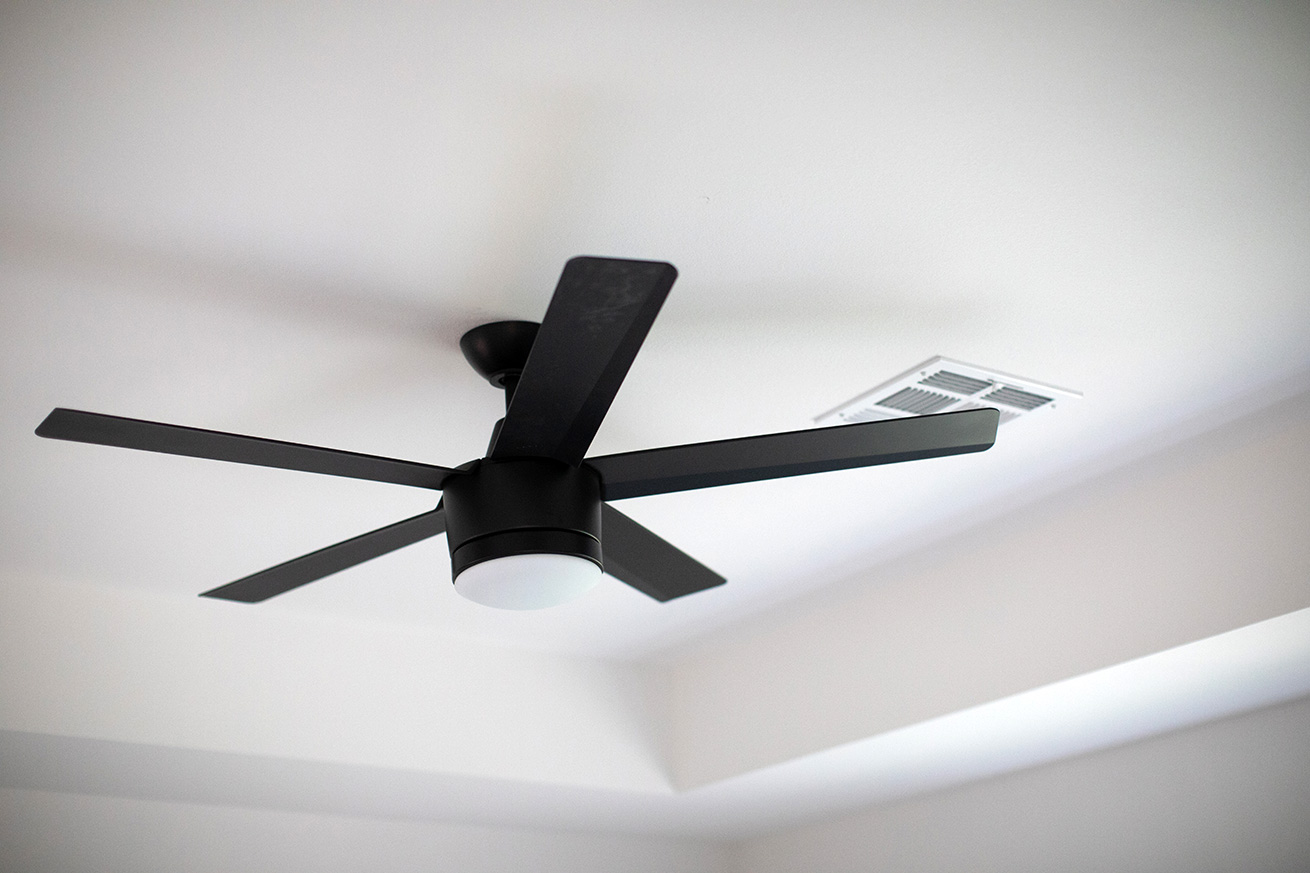
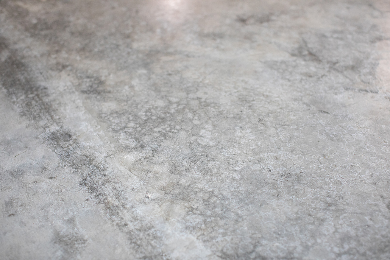
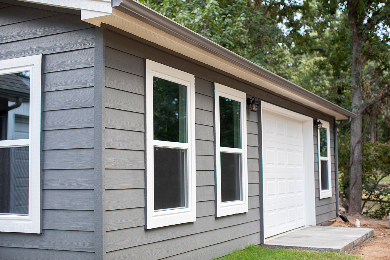
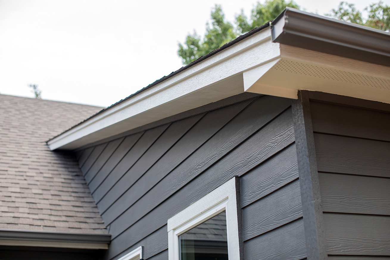
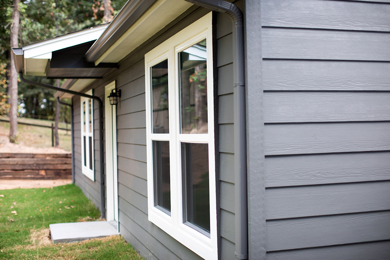
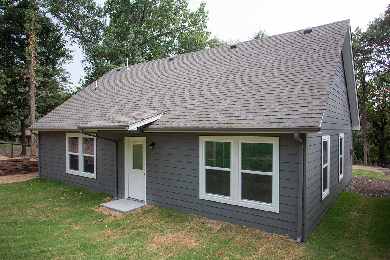
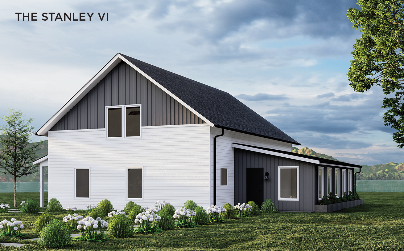
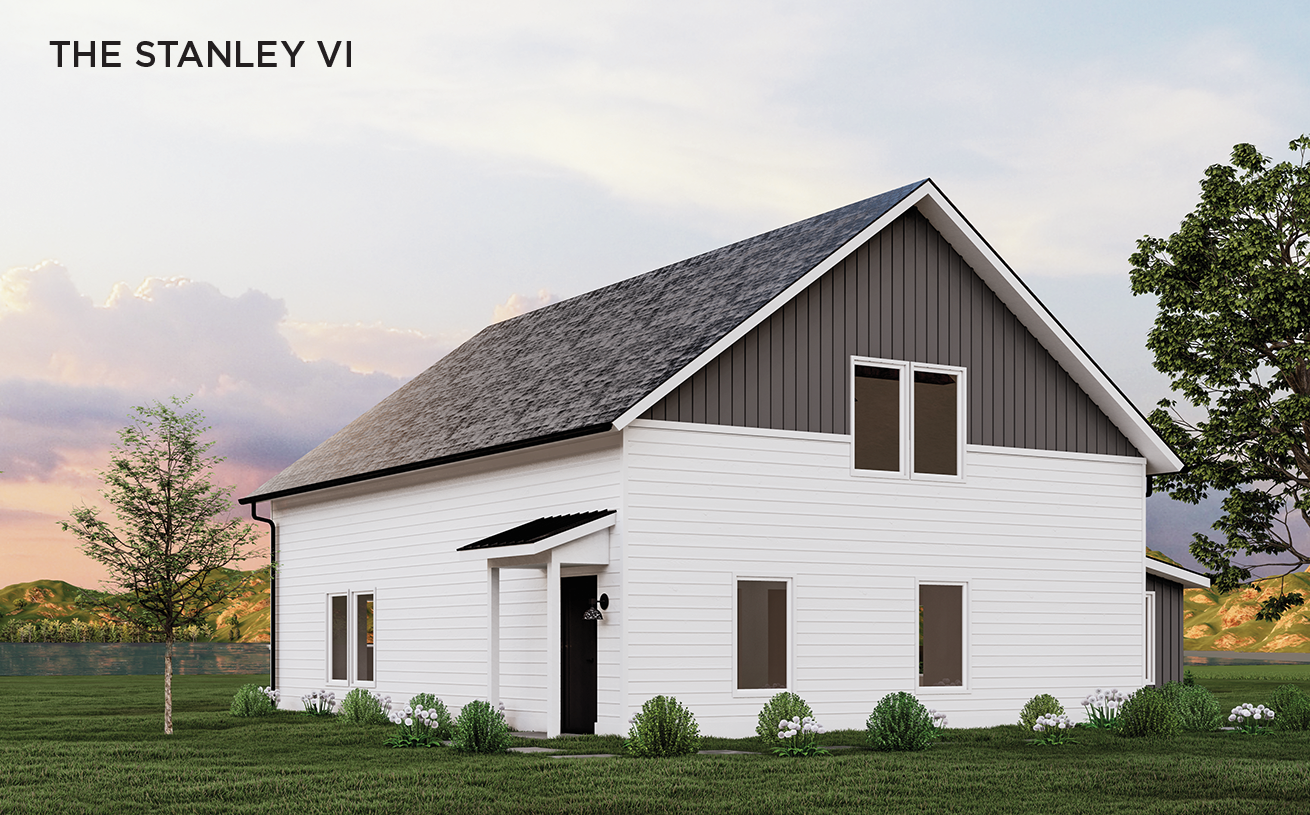
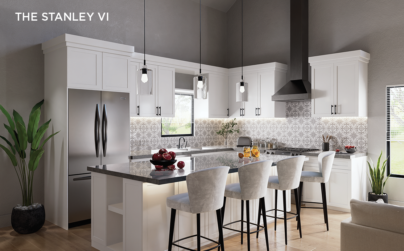
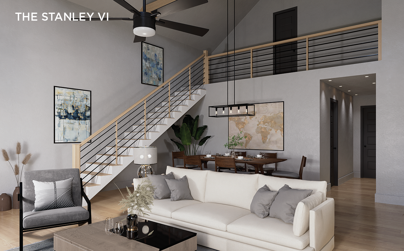
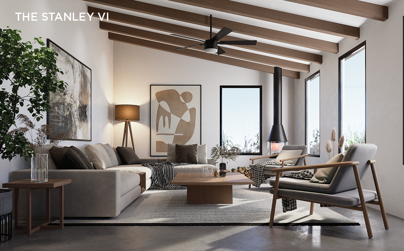
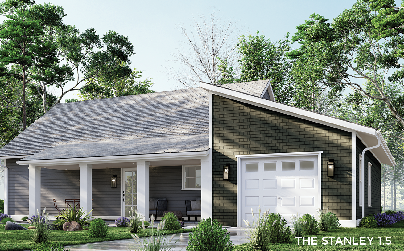
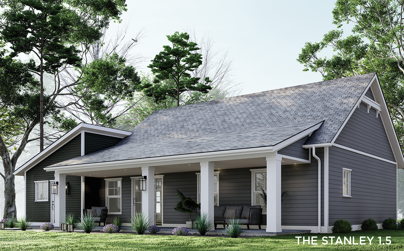
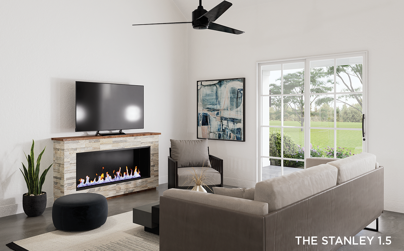
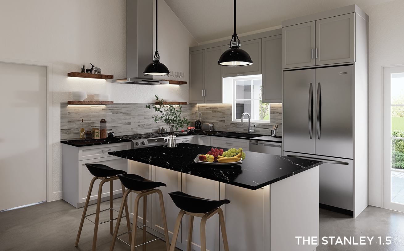
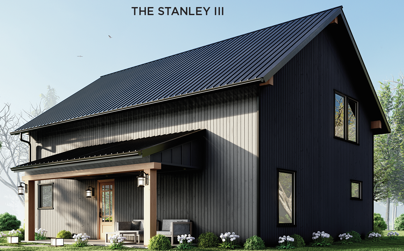
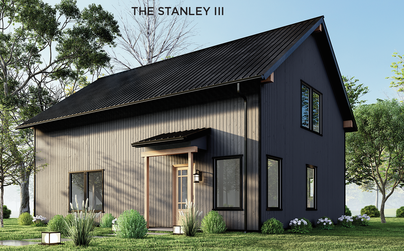
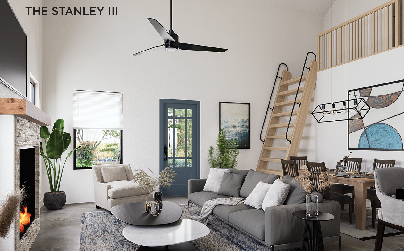
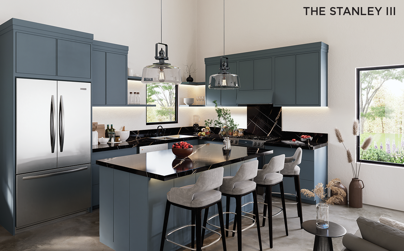
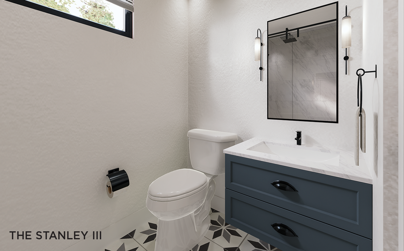





































Plans ranging from 1820 to 2145 square feet.
Well-designed, highly-livable, efficient space.
Plans from 1820 to 2145 square feet.
Well-designed, efficient space.
BBB A+ Rated Builder/GC (AMD Construction)
BBB A+ Rated Builder/GC (AMD Construction)
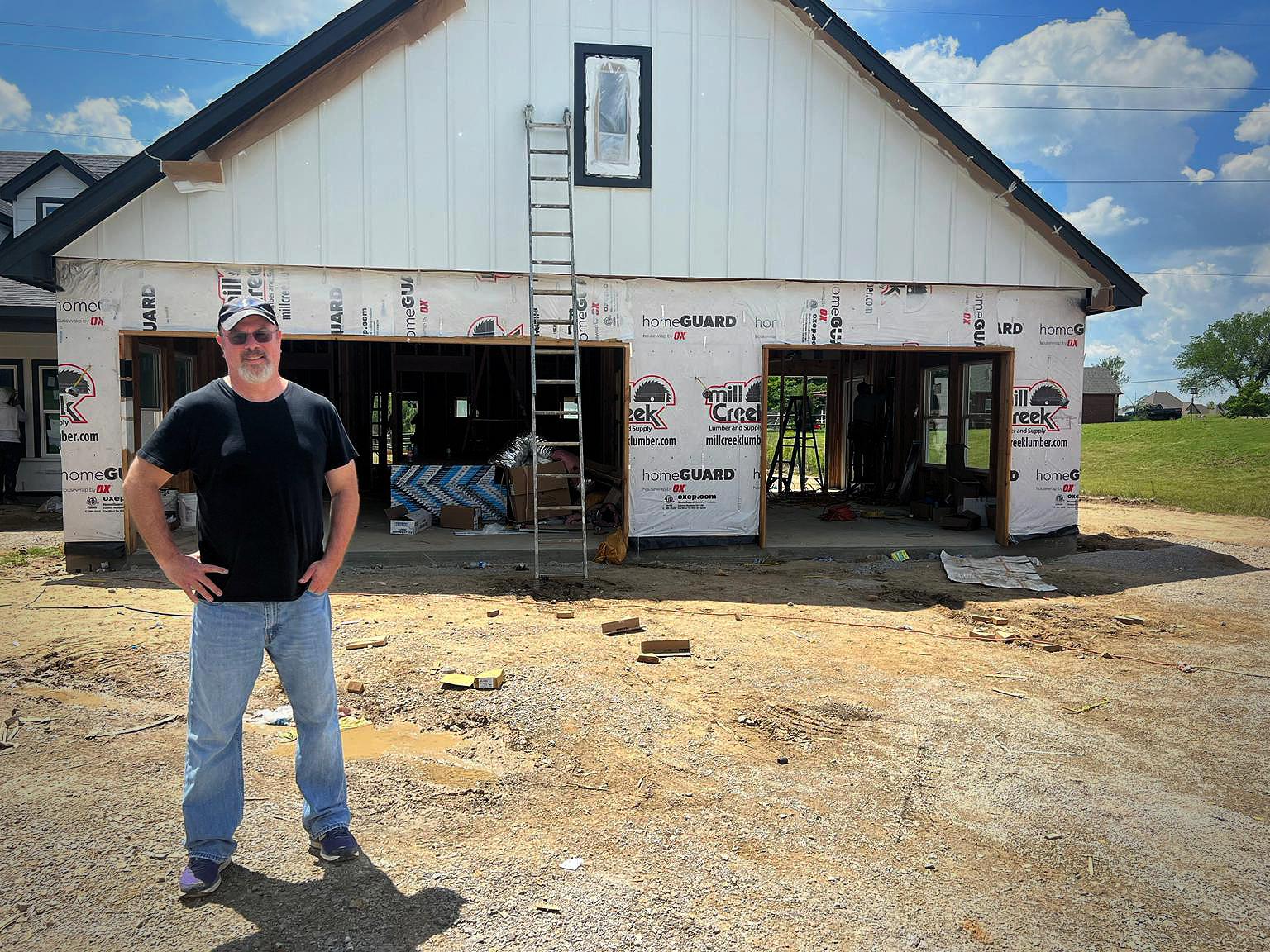 Hi. I’m Gale, thanks for your interest in BARN CABIN. We think customers should have a good building experience and a home they love. read more
Hi. I’m Gale, thanks for your interest in BARN CABIN. We think customers should have a good building experience and a home they love. read more BARN CABIN creates thoughtfully designed homes based on simple barn structures using the modern meets rustic aesthetic.
With materials costs and interest rates rising, bang for the buck is even more important. Thoughtful, efficient design can help a home live larger than it’s dimensions and budget.
Barn Cabins are not Barndominiums. They are traditional, stick-built homes that follow the same work flow and use the same materials as other nice homes. They can be appraised and insured like other homes in and out of nice neighborhoods.
BARN CABIN has several all original, well-designed floor plans and models to choose from. Sometimes those plans wind up being a good starting point for a new design. One that fits your needs more perfectly. If we don’t have a floor plan that is right for you, we’ll make one!
Easy, low-cost solutions like adding a Radiant Barrier in the attic roofing can lower the temps in the attic by up to 30 degrees. Adding foam insulation in the roof structure is an option. Upgraded doors, windows and Smart Home thermostats are available. Interested in Solar or Geothermal? We are happy to discuss adding those systems into your BARN CABIN as well.

BARN CABIN creates thoughtfully designed homes based on simple barn structures using the modern meets rustic aesthetic.
With materials costs and interest rates rising, bang for the buck is even more important. Thoughtful, efficient design can help a home live larger than it’s dimensions and budget.
Barn Cabins are not Barndominiums. They are traditional, stick-built homes that follow the same work flow and use the same materials as other nice homes. They can be appraised and insured like other homes in and out of nice neighborhoods.
BARN CABIN has several all original, well-designed floor plans and models to choose from. Sometimes those plans wind up being a good starting point for a new design. One that fits your needs more perfectly. If we don’t have a floor plan that is right for you, we’ll make one!
Easy, low-cost solutions like adding a Radiant Barrier in the attic roofing can lower the temps in the attic by up to 30 degrees. Adding foam insulation in the roof structure is an option. Upgraded doors, windows and Smart Home thermostats are available. Interested in Solar or Geothermal? We are happy to discuss adding those systems into your BARN CABIN as well.


